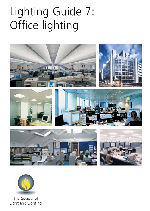 |
||||||||||||
|
|
||||||||||||
 |
|
Prepublication final draft of the Design Process section of LG7 ‘There are many ways to light an office space: with direct light down from above, from indirect light bounced from the ceiling or from a combination of both. Many factors will dictate or influence the choice of which technique to use by. Low floor heights or exposed building structure may rule out certain methods or dictate certain layouts. Other building services, such as chilled beams or exposed ductwork, may prevent indirect lighting or provide ideal mounting locations for certain types of lighting. The client, interior designer or architect may have strong views on the style of lighting or lit effect that needs to be created. For most sizes of office buildings the design may be for a known users or a speculative developer and may be a refurbishment or new-build. The following section on Design brief and information outlines the design process for each to ensure that you have defined the brief, compiled information and considered the needs of the users in relation to the physical restraints of each building type and the needs of the owner or developer. Once you understand the building and its constraints to the design then you will need to select the correct task illuminance for the tasks in each area and consider the effects of room décor on the lighting and the visual appearance of each space. Then you will need to review the sections dealing with designing with electric lighting and on designing with daylight in order to provide the required illuminance for each task. The office accommodation that you are dealing with may not be in a large self-contained office building but rather in a smaller office that may be above shops or part of industrial buildings. It could even be a series of office modules in shared office accommodation or some of the numerous areas where office work is carried out in many other sorts of building, like the admin department in a hospital, a quality control office on a factory floor or a process control room. The section on building types outlines some of the special considerations for each of these office accommodation types. The need for emergency lighting has to be assessed for any office building. This means standby lighting, safety lighting and escape lighting. The client should be asked if there is any requirement for standby lighting so that all or part of the office building can continue to function, if only at a reduced level, during power failures. If so, the circuitry or control system for the lighting will need to be arranged so that all or part of it can be supplied from a standby generator or a UPS system. If only part of the lighting is to be supplied then careful thought has to be given as to how the circuitry is arranged. If say half of the lighting is to be supplied via a generator then either half the lamps in the luminaires or half the luminaires need to come on. Luminaires can be supplied with twin terminal blocks so that the lamps inside can be supplied half and half or one-third, two-thirds depending on the number of lamps inside. This is more expensive and does mean providing two sets of wiring to all luminaires. It does however ensure that the uniformity of the lighting is maintained across the space. The alternative is to arrange the wiring to the luminaires in a chequerboard arrangement so that every other luminaire comes on like the white squares on a chessboard. This is less costly but does lead to poorer uniformity across the space. Where there is an automatic lighting control system this can usually be configured to turn off some lamps in each luminaire, where the appropriate ballasts have been provided, or to turn off some of the luminaires during a power failure. This approach gives maximum flexibility as the ratio of standby lighting provided can be varied from department to department depending on the criticality of their function. Safety lighting needs to be provided where processes have to be shutdown or made safe in the event of a power failure or where there is moving machinery. In most office buildings this is likely only to apply to a print room and some of the kitchen areas. Escape lighting will need to be provided throughout the office space to allow the orderly evacuation of the building in the event of an emergency or power failure. Medium to large buildings usually warrant the installation of a central battery system. This means that one or more secure, ventilated rooms have to be provided in the building to house the battery/inverter units. Refer to Lighting Guide 12, ‘Emergency Lighting’ {ref} for more advice on safety and escape lighting. For those seeking advice on a specific room type there are sections in this guide that give detailed design notes on individual room types that you are likely to find in an office building. These are grouped under two main headings primary office spaces, which include areas such as open-plan, deep-plan and cellular offices, and secondary spaces, which include archives, tea points and meeting rooms. There are also two sections that cover the vital circulation spaces, such as corridors, stairs and lift lobbies and back-of-house areas, such as plant rooms and storerooms.’ For any more you will need to purchase your own copy of the published version by contacting CIBSE/SLL on 020 8772 3618 or by e-mail on pubsales@cibse.org.
|
|
[Home] [Details of LG7] [LG7 Intro] [Design Process] [Ceiling & walls] [LG3 2005!] [Manufacturers' claims] [Feedback] [About LD&T] |